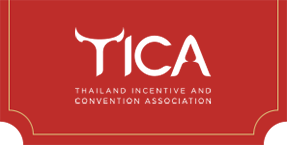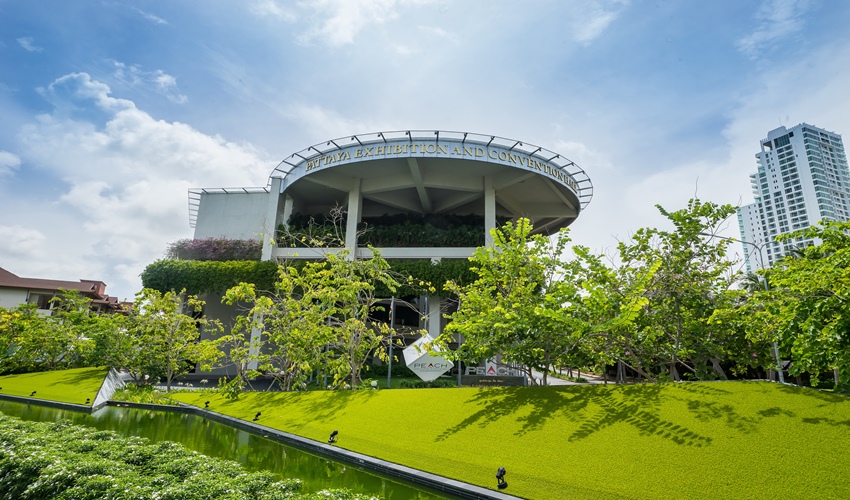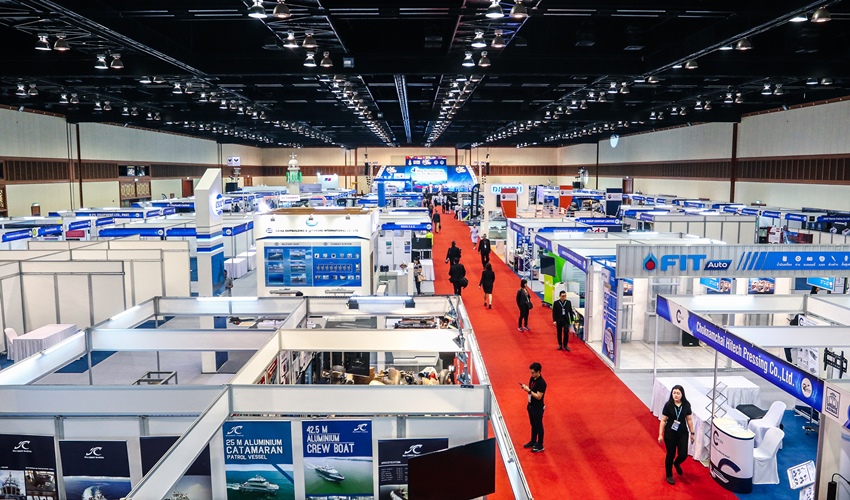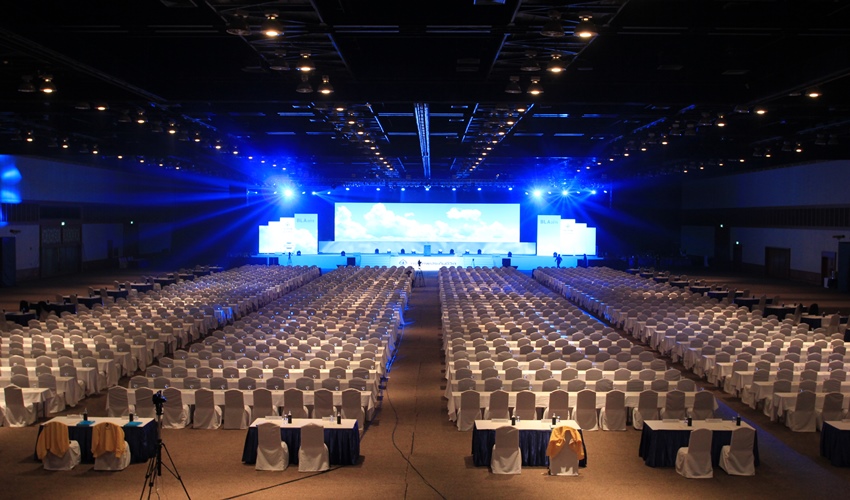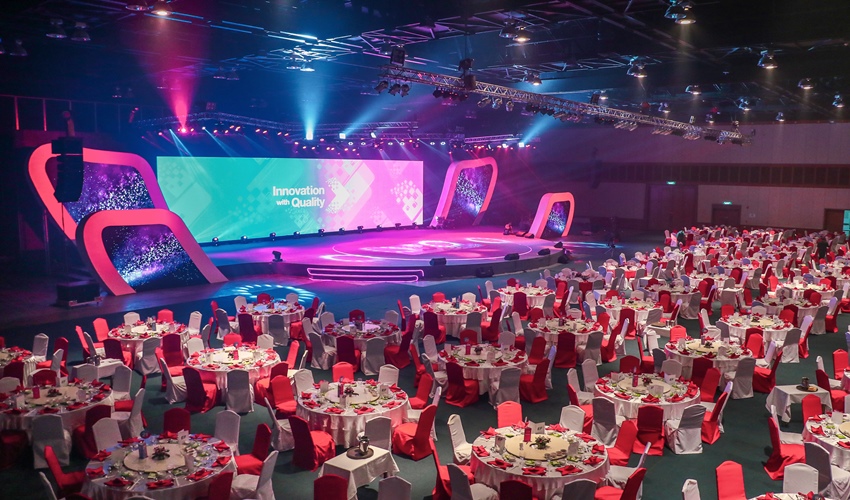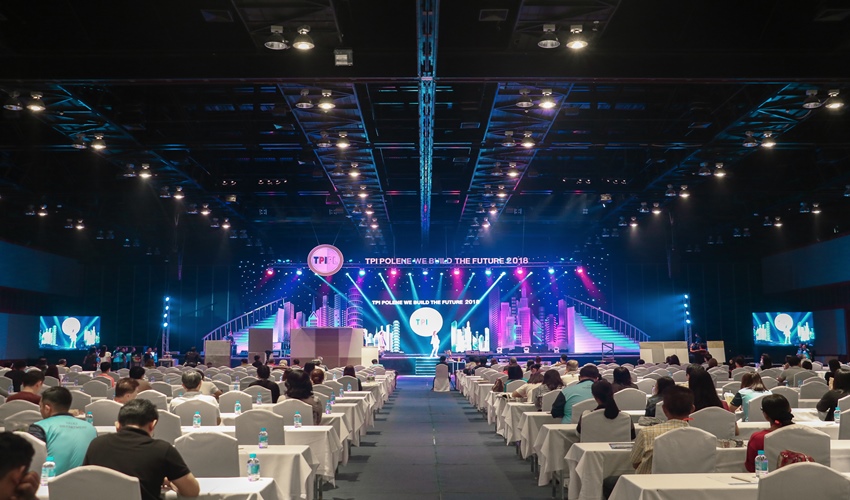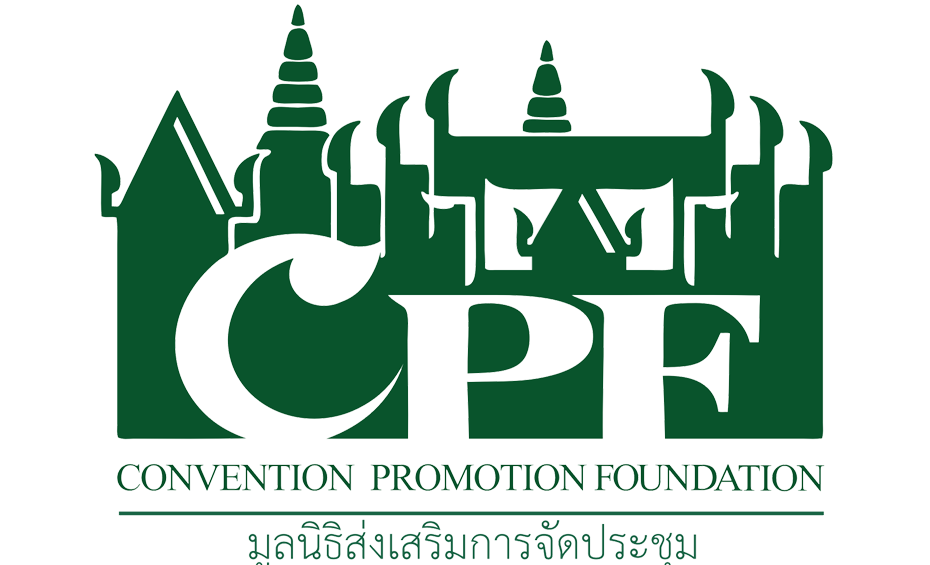Pattaya Exhibition And Convention Hall (PEACH) Convention Center in Pattaya
Pattaya Exhibition And Convention Hall (PEACH) Convention Center in Pattaya
Convention Center in Chonburi
Convention Center in Convention Center
Overview :
Pattaya Exhibition And Convention Hall (PEACH) is a world-class, stand alone multipurpose meeting facility of the award-winning. Royal Cliff Hotels Group offers complete versatility and flexibility. PEACH is a 6 level building constructed along the slopes of the cliff in a stand-alone complex occupying 10 acres. The convention and exhibition hall accommodates up to 8,000 delegates theatre-style or 3,640 for banquets. The hall is highly flexible and can be divided into 4 large soundproof sections or into 9 smaller sections. There are also 18 breakout rooms with various capacities ranging from 10 to 470 delegates.
Features :
| Events | No. of participants | Year | Country of Origin |
| ADFEST | 700 pax | 2018 | Asia Pacific |
| Royal College of Orthopedic Surgeons of Thailand (RCOST) | 1000 pax | 2018 | Thailand |
| EF-Innovation With Quality | 830 pax | 2018 | China |
| Ferrari Owners Club of Thailand (FOCT) | 20 pax | 2019 | Thailand |
| Haier Dealer Conference 2018 | 700 pax | 2018 | Thailand |
| 4th Ship Technology for the Next Decade | 300 pax | 2018 | Asia Pacific |
| WWPC Worldwide Convention | 300 pax | 2018 | Asia Pacific |
| Infectious Disease Association of Thailand (IDAT) | 300 pax | 2018 | Asia Pacific |
| Money Expo Pattaya 2018 | 1000 pax | 2018 | Thailand |
| Bangkok Life | 1200 pax | 2018 | Thailand |
| Room Name | Room Amount |
| Mini Suite (Mountain View / Sea View) | 116 rooms |
| Mini Suite Plus (Thai Modern / Ultra Modern) | 219 rooms |
| Ocean Deluxe | 121 rooms |
| Theme Suite (2 bedrooms) | 12 rooms |
| Honeymoon Deluxe | 64 rooms |
| Family Suite (2 bedrooms) | 24 rooms |
| Grand Sea View | 192 rooms |
| Grand Sea View Plus | 150 rooms |
| Regency Suite (2 bedrooms) | 13 rooms |
| Royal Suite (2 bedrooms) | 2 rooms |
| Royal Wing Suite | 83 rooms |
| Presidential Heritage Suite | 1 room |
| Presidential Platinum Suite | 1 room |
| Theme Suite (1 bedroom) | 6 rooms |
| Regency Suite (1 bedroom) | 16 rooms |
| Room | Type | Capacity | Operating Hours |
| PANORAMA - Dramatic Atmosphere | International and fusion dishes, International Breakfast buffet | 190 pax | 24 hours (Daily) |
| ROYAL GRILL ROOM & WINE CELLAR - Excellence & Heritage | High quality grilled imported meats and seafood, International, Wine Cellar, Wines and Canapés | 120 pax | 18:30hrs - 22:30hrs (except Tuesdays) |
| MAHARANI - Queen of Indian Flavour | Authentic Indian dishes | 61 pax | 11:00 am - 2:30 pm & 6:00 pm - 11:00 pm (Last order for food at 10:30 pm) Closed on Mondays |
| BREEZEO - be yourself dining | International, Tapas, BBQ packages, and Cocktails | 120 pax | 11:00 am - Midnight (Last order for food at 11:00 pm) |
| LARN THONG - Authentic Thai Traditions | Thai cuisine, Saturday night grand BBQ buffet, BBQ meats, seafood, Pasta, and International dishes | 164 pax | 7:00 am - 11:00 pm (Last order for food at 10:30 pm) |
| HUANG CHAO – Royal Cantonese Cuisine | Chinese cuisine and Cantonese | 117 pax | 6:30 pm - 11:00 pm (Last order for food at 10:30 pm) Closed on Thursdays |
| ROSSINI - The Godfather’s Favourite | Authentic Italian regional cuisine and home-made pasta specialties | 118 pax | 6:30 pm - 11:00 pm (Last order for food at 10:30 pm) Closed on Wednesdays |
| CAPRICE - A Taste of Riviera | Modern fusion and International cuisine | 81 pax | 6:30 pm - 11:00 pm (Last order for food at 10:30 pm) |
| CHAMU - Japanese Corner | Japanese cuisine | 24 pax | 11:00 am - 11:00 pm (Last order for food at 10:30 pm) |
| LA RONDE - Pool Sensation | Snacks, Lunch, Afternoon tea, Homemade ice cream | 32 pax | 11:00 am - 5:00 pm |
| TERRACE @ Caprice | International dishes, lunch and the Caprice menu for dinner | 36 pax | 7:00 am - 11:00 pm (Last order for food at 10:30 pm) |
| Room | Area (Sq.m.) | Size (m) | Ceiling Height | Theatre | Classroom | U-Shape | Cocktail | Buffet | Set Dinner |
| PEACH Hall ABCD | 6,925 Sq.m. | 131.4 X 53 m | 9.5 m | 10,062 pax | 5,040 pax | - | 6,920 pax | 4,340 pax | 4,340 pax |
| PEACH Hall A | 1,568 Sq.m. | 53 X 30.3 m | 9.5 m | 1,452 pax | 936 pax | - | 1,560 pax | 700 pax | 700 pax |
| PEACH Hall B | 1,426 Sq.m. | 53 X 26.9 m | 9.5 m | 1,452 pax | 780 pax | - | 1,420 pax | 600 pax | 600 pax |
| PEACH Hall C | 2,380 Sq.m. | 53 X 44.9 m | 9.5 m | 2,376 pax | 1,404 pax | - | 2,370 pax | 1,000 pax | 1,000 pax |
| PEACH Hall D | 1,553 Sq.m. | 53 X 29.3 m | 9.5 m | 1,452 pax | 936 pax | - | 1,550 pax | 700 pax | 700 pax |
| Pattaya 1 | 84 Sq.m. | 9.8 X 8.8 m | 2.4 m | 72 pax | 36 pax | 27 pax | 60 pax | 40 pax | 40 pax |
| Pattaya 2 | 72 Sq.m. | 9.2 x 7.8 m. | 2.4 m | 60 pax | 36 pax | 40 pax | 55 pax | 40 pax | 40 pax |
| Pattaya 3 | 134 Sq.m. | 16.3 X 8.4 m | 2.4 m | 144 pax | 108 pax | 42 pax | 110 pax | 80 pax | 80 pax |
| Pattaya 4 | 109 Sq.m. | 15.0 X 8.8 m | 2.4 m | 99 pax | 45 pax | 60 pax | 80 pax | 60 pax | 60 pax |
| Pattaya 5 | 110 Sq.m. | 13.6 X 12.4 m | 2.4 m | 70 pax | 54 pax | 50 pax | 90 pax | 50 pax | 50 pax |
| Pattaya 6 | 143 Sq.m. | 14.8 X 11.2 m | 2.4 m | 110 pax | 63 pax | 36 pax | 110 pax | 80 pax | 80 pax |
| Pattaya 7 | 90 Sq.m. | 12.9 X 9.7 m | 2.4 m | 84 pax | 42 pax | 33 pax | 70 pax | 50 pax | 50 pax |
| Pattaya 8 | 38 Sq.m. | 6.7 X 6.0 m | 2.4 m | 24 pax | 18 pax | 15 pax | 30 pax | 10 pax | 10 pax |
| Pattaya 9 | 68 Sq.m. | 11.8 X 8.6 m | 2.2 m | 62 pax | 36 pax | 27 pax | 50 pax | 30 pax | 30 pax |
| Pattaya 10 | 203 Sq.m. | 21.7 X 10.1 m | 2.7 m | 204 pax | 108 pax | 48 pax | 150 pax | 100 pax | 100 pax |
| Pattaya 11 | 216 Sq.m. | 21.7 X 10.3 m | 2.7 m | 272 pax | 144 pax | 48 pax | 185 pax | 100 pax | 100 pax |
| Pattaya 12 | 194 Sq.m. | 21.7 X 9.6 m | 2.7 m | 204 pax | 108 pax | 48 pax | 150 pax | 100 pax | 100 pax |
| Pattaya 14 | 93 Sq.m. | 11.7 x 10.5 m | 4 m | 60 pax | 36 pax | 27 pax | 70 pax | 50 pax | 50 pax |
| Pattaya 15 | 129 Sq.m. | 11.8 X 10.2 m | 4 m | 112 pax | 60 pax | 30 pax | 105 pax | 60 pax | 60 pax |
| Pattaya 16 | 144 Sq.m. | 15.7 X 8.5 m | 4 m | 154 pax | 84 pax | 42 pax | 120 pax | 80 pax | 80 pax |
| Pattaya 17 | 105 Sq.m. | 14.9 X 7.5 m | 4 m | 100 pax | 63 pax | 36 pax | 80 pax | 60 pax | 60 pax |
| Pattaya 18 | 107 Sq.m. | 14.9 X 7.7 m | 4 m | 100 pax | 63 pax | 36 pax | 80 pax | 60 pax | 60 pax |
| Pattaya 19 | 128 Sq.m. | 14.8 X 11.4 m | 4 m | 72 pax | 45 pax | 27 pax | 100 pax | 60 pax | 60 pax |
| Lotus Garden | 2,900 Sq.m. | - | - | - | - | - | 1,000 pax | 550 pax | pax |
| Foyer Level 3 | 1,000 Sq.m. | - | - | - | - | - | - | 490 pax | 490 pax |
| Terrace A Level 3 | 425 Sq.m. | - | - | - | - | - | - | 200 pax | 200 pax |
| Terrace B Level 3 | 940 Sq.m. | - | - | - | - | - | - | 510 pax | 510 pax |
| Coffee Shop Level 3 | 580 Sq.m. | - | - | - | - | - | - | 300 pax | 300 pax |
| Pre-function Level 3 | 730 Sq.m. | - | - | - | - | - | - | 400 pax | 400 pax |
| Lift Lobby Level 3 | 235 Sq.m. | - | - | - | - | - | - | 80 pax | 80 pax |
Technical Specifications
- Column-free halls
- Over 13,500 sqm of meeting space
- Ceiling height of 9.5m
- Organizers’ Offices
- 4 Hospitality Suites (VIP Rooms)
- Floor Loading Capacity (Halls A, B, and C: 2.5 tons per sqm/Hall D:1 ton per sqm)
- ISDN and WIFI
- Space for 474 booths (3 x3m)
- 18 breakout rooms
- 4 control rooms
- Registration counters
- Overhead catwalk system (400 kg load per handing point) 495 recess boxes (6m apart) with power, water, telecommunications and gas outlets
Additional Facilities
- Simultaneous multilingual interpretation facility
- Vehicular and display material access
- Fully equipped Business Center with secretarial services
- Indoor car park 506 cars with a chauffeurs’ waiting room
- 24-hour security and CCTV
- Coffee shop
- Helicopter landing pad
- Multiple outdoor areas for themed functions including tropical gardens and exclusive beaches
- All categories of supporting hotels close by that can offer at least 5,000 rooms
Contact :
353 Phra Tamnuk Road, Pattaya Chonburi, Thailand, Pattaya
Transportation :
- By Car Pattaya is a pleasant 90-minute drive from Bangkok along the Bangkok-Chonburi Motorway. - By Train - By Bus/Coach - By Helicopter transfers are available at the resort. - By Airport
